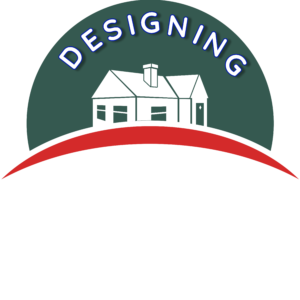
- BLUEPRINTS ARE IN 2D
When an architect gives you his blueprints….THEY ARE IN 2D….
The scale in microscopic, the detail is full of jargon…but you still HAVE to understand….
You are not just looking at rooms and walls, but you have to appreciate the type of insulation, the thickness of walls, the lack of soundproofing…?
While the contractor, and architect might understand the blueprints… YOU are the ONLY one RESPONSIBLE for each detail.
Sure, you have a bit of faith, in your contractor or architect… but still…. there will be gaps… stuff can/will fall thru the cracks… all you can do is study and think, and of course, redraw the entire set, in 3D.
There is no other shortcut.
The exterior is covered up with trees and bushes.
It looks nice…it looks spectacular!!!
It looks like a LOT of work! Someone great did this great job….
You SEE your hopes and dreams for the first time
and get REALLY REALLY excited…
Here is someone that KNOWS WHAT I WANT!!!
THANK YOU, THANK YOU, THANK YOU…..
BUT NO!!!!!!!
You don’t see how high or low the windows and doors are, from inside the house.
You do not see the views
You do not see if the doors line up, or the view from inside and outside of each door.
Do the windows face a fence, or a tree….or your neighbors’ kitchen. THINK…
Finally…the colors of roof and siding are left off…the greatest design can be destroyed by strange colors, textures of siding and roof,
You do not see your house, alongside the neighbors,…. to see if it absolutely does not fit the neighborhood, in size, scale and design.
But in the shock and awe of seeing your blueprints for the first time…. you say OH, yes….this is wonderful…!!!! You might ask for minor changes…”if it is not too much trouble”
NOW STOP THAT!!!!!!
For, one you say great… YES, this is good, and you sign your approval…… YOU ARE SCREWED…..
..”WELL YOU APPROVED OF THE BLUEPRINTS….”!!!!
If you approve, you are solely responsible for ALL ERRORS
And yet….if YOU approve of “all the hard work” the “great architect” did…..YOU are SOLEY RESPONSIBLE for all mistakes….it always get passed back to YOU..”well you approved of the blueprints….”!!!! Then all the:
“I thought you meant”
“I didn’t know”
“Well you didn’t say, you didn’t tell me…”
Starts popping out of the architect’s mouth…AND your mouth.
See?
YOU HAVE TO SEE,
EACH ROOM, EACH WALL,
EACH WINDOW,
FROM INSIDE AND OUT.
YOU HAVE TO DRAW…
OR PAY SOMEONE TO DO IT FOR YOU…
OR YOU ENTER THE NIGHTMARE OF RENOVATION…
PICK ONE.
THIS IS 50% OF THE REASON BUILDING OR RENOVATOIN BECOMES A NIGHTMARE..
(THE OTHER 50% IS AN INCOMPLETE, POORLY WRITTEN, VAGUE BID)
The ONLY way to avoid this, is for YOU to do your own drawing, OR pay someone to 3D final blueprints for you. The 3D that lets you walk thru each room, SEE each view, from inside and out.
You are making a major piece of ART that will be on your street for a couple generations….isn’t that worth SEEING before you build it?
How often do people get excited at the framing stage, and walk thru their new, dream house, and THEN realize it does not make sense?
The grand kitchen has windows at look at a 8foot fence?
The pool is right under the neighbor’s window,
the 3 car garage, and parking lot, is where the majestic views are…
IF ONLY the entire house was rotated 180 degrees, suddenly it would all make sense. If only…
You never want to be haunted
by your “if only’s”…
They will haunt you till you sell the house to an unsuspecting, quick buying family…. till they move in, and realize your mistakes….all too late. If only….
YOU have to make the 100’s of decisions calmly, in your easy chair, with no pressure…
You make the compromises, the good-better-best decisions…. weighing out cost, vs. appraisal afterwards….
This is not done in a hurry…. but slowly…as you drive, do dishes, sleep…. the design crystalizes over and over till it is refined for all the right reasons… space, $$$ appraisal, cost to build, flow, light, logic, zoning, and flexibility…
NO Architect has time to extract all these decisions out of you….
YOU have to think…
YOU GET to think…
This is the joy and reward of drawing YOUR own house… for once in your life… YOU achieve this…
You say…
“This is insane….
Who has time for all that?” “
I can’t learn to draw a room a house, an idea….”
YES, that is so true….
THIS is why there are so many construction nightmares…. soo soo many…
Then DO NOT RENOVATE if you do not have the time and energy to think and design it yourself.
(unless you have lots of money to get a first rate builder, and willing to pay 50% more for the same house you could have drawn yourself.
YES time IS money… it will be either YOUR TIME or a pros TIME and a PRO costs a LOT per hour.. think of it
…. and even a PRO cannot read your mind on every little aspect of your house…
BUT also, if you do not care, and just want more square feet… get a barn, or warehouse, or loft and move in… perfectly OK. These are valid choices.
