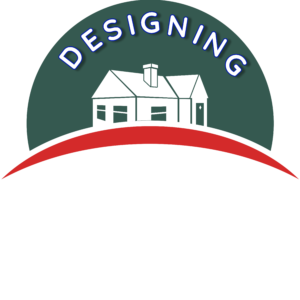
Just the facts…
Before you build, or even THINK of building, you call a surveyor to precisely draw up your house.
This costs between $500 to $1000 for a simple house, on a quarter acre lot.
It is an unavoidable, legal document.
You think it is “for the city” but no….
YOU will be able to unambiguously, confidently, draw up your house, without worrying if it is too big, if your house will fit….and prevent you starting all over, “to fit into your setbacks”.
A beginner will not even KNOW about setbacks… welcome… beginner.. Here we go….learning as we go.
Below is an example of a really big house, squeezed into a thin lot, precisely within all setbacks.. .interesting, huh… The house, pool and garage designed themselves, based mainly on setbacks…
It looks tight, but actually it is a very comfortable layout, and clever use of space.

Here is a plot plan showing setbacks, trees, legal boundary lines, and 50 other microscopic details.
You will refer to this map 1000 times, to draw up your house, so the price is so worth it. The surveyor will give you about 5 copies of this, (and a PDF) so you can draw on it, and THINK and plan… so worth $1000!

Plot lines are cold hard facts.
The city cares about more than any artistic design ideas you have…
And variances to THEIR rules, should be avoided if possible.
Don’t look for trouble … there will be lots of trouble looking for you without creating more for yourself.
One thing you can pick off a plot plan, is your % permeable land.
Using your Sketchup map, you can very precisely, confidently put boxes over the solid parts of your land (driveway, house, etc) and know the % permeable land available.

