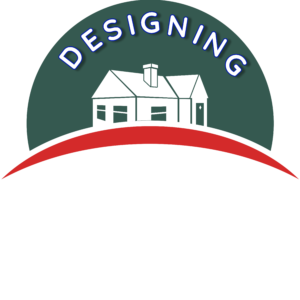
“AS BUILT” is just a term you have to get used to.
It is weird, and jarring… but it exists in the vernacular of architecture.
This is a baseline of all progress, draw your house AS BUILT, before you add on more.
As you can see from the messy drawing below, I re-measured every aspect of my old 1950’s house over and over, each wall and window.

I used the clean floor plan “as built” to redraw
- a new bathroom/laundry (yellow)
- and a new kitchen (blue)
Then, in Sketchup, I raised the walls, and saw the new house for the first time, on screen.

MENU
Sure, getting a plot plan, and ordering an “as built” drawing costs money (about 1% of renovation costs) …but not a devastating amount of money.
These are baby steps.
They do not commit you OR your life saving.
These are just facts used to make intelligent decisions, to renovate, or move.
how to MEASURE A ROOM.

 MOST pros go old school, and use a simple measuring tape “to be sure”.
MOST pros go old school, and use a simple measuring tape “to be sure”.
But for quick, and quite accurate measurement use a laser.
A laser is also how you measure roof heights, roof peaks.
The trickiest part is deciding WHAT to measure… do you measure the foundation cement foot print? or the exterior siding? (which adds an inch or two to the total length).
Then…exactly how precise do you need to be… will 1/2 in over 20 feet haunt you when you do your drawings?
Do you assume 4 inch thickness of each wall (2×4 is 3.25″ plus 5/8 inch drywall? x 2 etc..
This is all part of thinking it out… controlling your own house to this detail.
But….over a 40 foot length…it is good to be within an inch or two at most.. go for that kind of accuracy.
Inside the house, measuring for kitchen cabinets and appliances is where you have to really be accurate…there is little forgiveness here…:) A living room… not so much.
Dream time...is free time.
You learn by doing,
& experimenting…
Without time pressure,
it can be fun.
