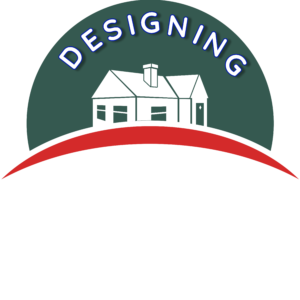Before 3D drawings...
When I was young, I watched my mom cut out squares representing furniture for her new house in Tulsa…
I never got to touch her squares, and cardboard, but I watched…
I just knew she liked the dream…and glad she got it.
See, our family moved from Alton, to KC, to Delaware Ohio, Ashtabula Ohio, Fort Lauderdale….while she raised 7 kids.
Mostly they rented whatever house would rent to family of 9!
But luckily age 50, she and Dad got to build their (her!) dream house…
Sure, it was only a 3/2 in a middle class neighborhood, but it was clean and new and stable, with electricity and plumbing that worked. A nice place to feel safe to raise the last 3 of her 7 kids, still at home.
Fast forward 50 years, and it is my turn at the dream….
Only I move doors, windows and walls on my computer screen as I watch TV with a cat or two on my lap.
Every generation does this, just in different ways.
Mom scaled furniture and rooms with cardboard and paper.
Great Architects back then, did similar, only with white board & glue, and moss to represent trees.
PIC HERE…
LINK TO THE PROCESS PAGE HERE
It is the same dream, just a different media.
Before 3D drawings were common, a homeowner would not have the “great reveal” till the faming went up…
At this moment, the owner could finally walk thru each floor, look out windows, see what the views….
Now, ask any contractor how many change orders start flying around once the homeowner saw their dream house for the first time at this stage?
The windows too high, too low, too small. The bathroom, bedroom too small. Oh, the fights begin!
But, how else can such first peeks go?
With intensive looks at the house from inside out and from outside everywhere all this is avoided… and better yet, correction and modifications and improvements can be made in the calm of a quiet room. Changing designs in the middle of a build is truly a nightmare… in design and in costs and frustrations of you, the builder and the subs.. This has to be avoided.
This is why an extremely huge amount of time has to go into your 3D design before submitting them to the architect, appraiser, contractor and the city inspector…
My Experience
There are many 3D software brands. I picked Sketchup by Google, because it was free, it worked…and free was my price break point when I started.
Eventually I paid for the Pro version, realizing $500 would be 0.1% of my building cost…so done.
It created “Nice” pictures (as seen above) of rooms and houses, but not “beautiful, stunning, shocking pictures that looked almost REAL” It is good enough for dreaming and planning…making sure the tub will fit, and the windows are at the right height etc.
rendering
the beautiful drawings
with only a few clicks, rendering software converts your line drawings, to stunning life like views of your future actual house.
I love, that once I say GO, the computer has to CHOKE in mathematical contortions to manipulate each pixel into light, reflections…it chokes for a few minutes, to an half hour, depending on how strict your perimeters are…
Don’t be distracted by trees and bushes added to a virtual scene. THEY ARE NOT ON THE BID….they do not matter…they distract you from the details of the house. They make you knee jerk say “Oh Wow”, that looks great.. NOOOOOOOOO
In the design phase, look at the naked house, and keep examining the details. Only appreciate the trees and bushes AFTER you are sure the house is done.
But, still… if you are drawing it yourself… it is encouraging, not distracting. (You cannot fool yourself).
I was able to add the actual trees to my back yard decks…. which was so encouraging in the long days of drawing, trial and error.
Vegitation ...Yes
Here is another virtual /actual comparison. In this case, the virtual used an HRDI (fake) sky and light just for fun… and these virtual skies are so fun, to move you house from woods to Savanah to beach setting….with just a few clicks.

Urban Planning
Renderings are now used to sell a project.
Instead of blueprints, and drawings, these virtual images, let the town planners SEE what they are permitting…most towns are requiring these for big projects.



